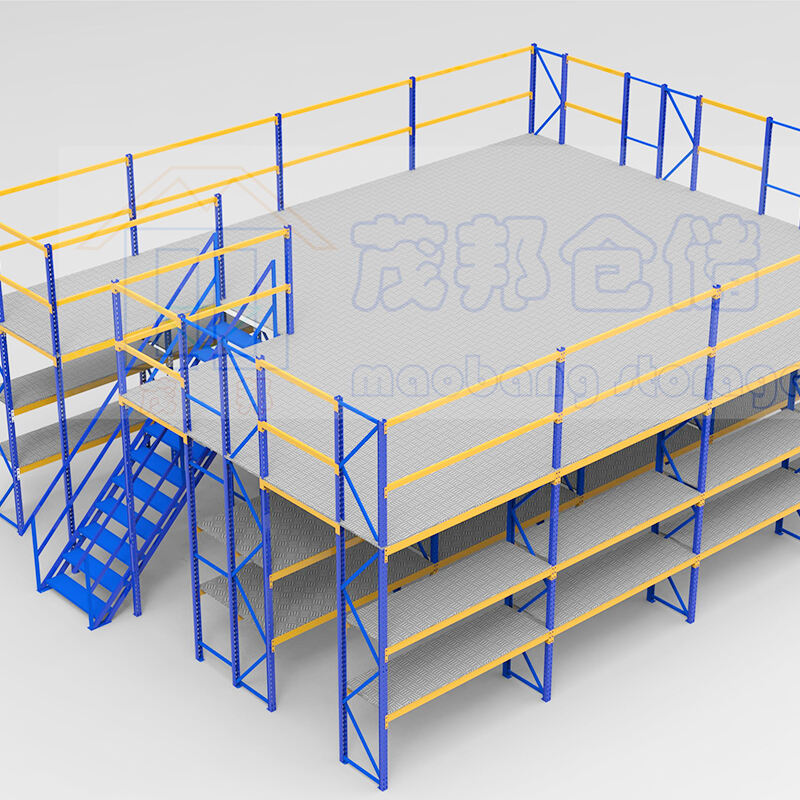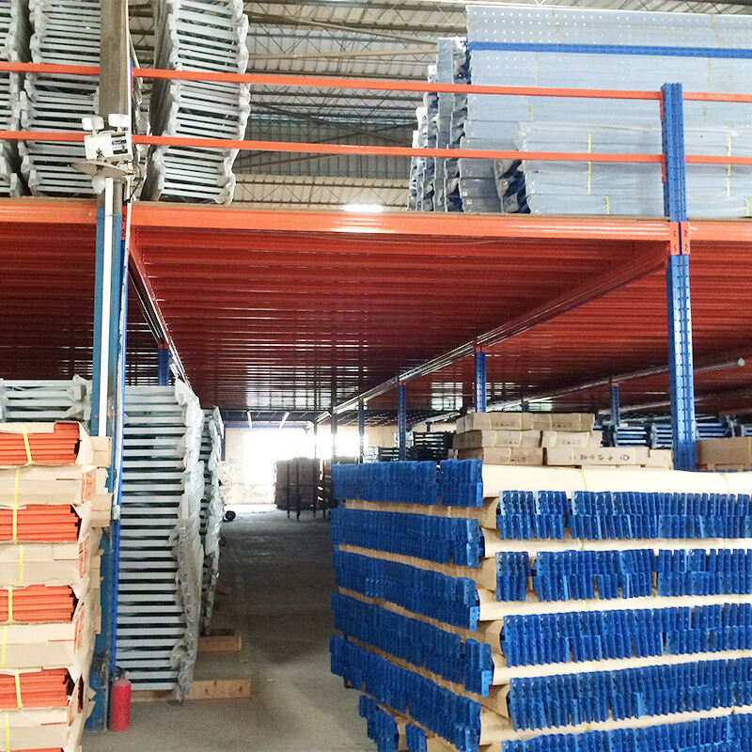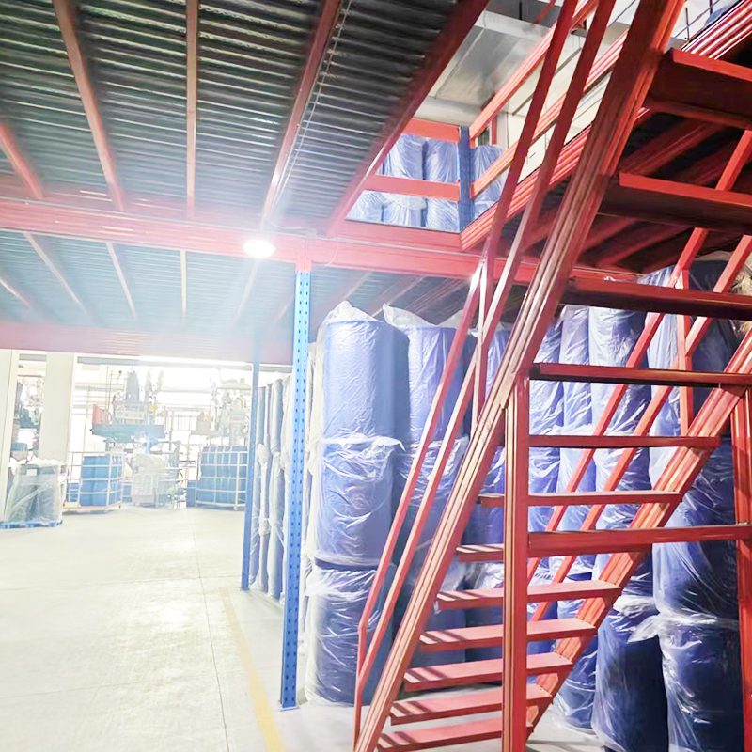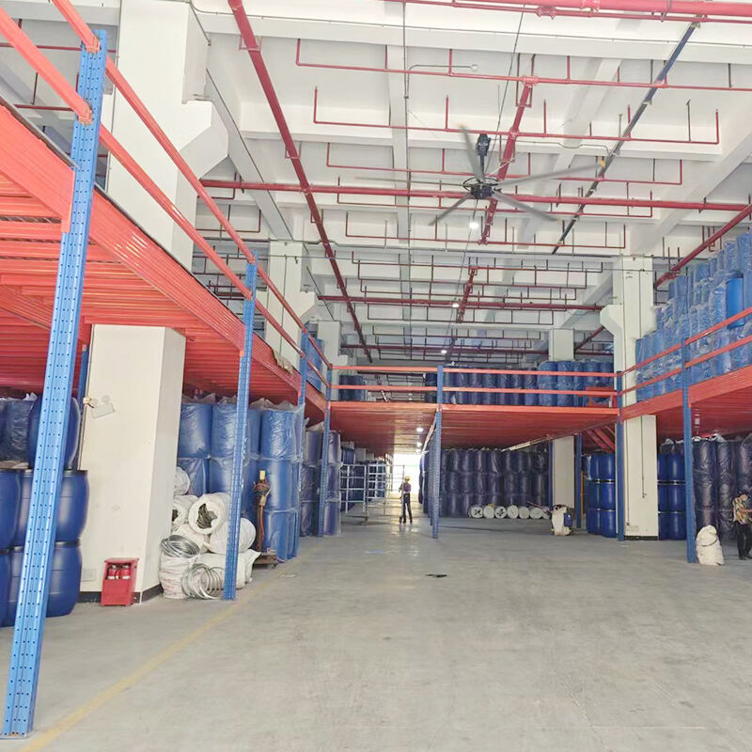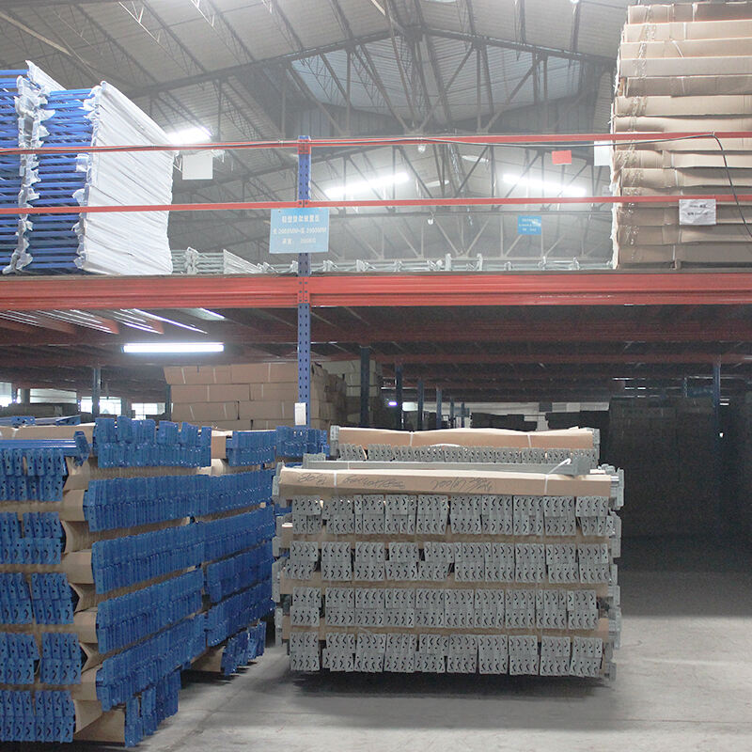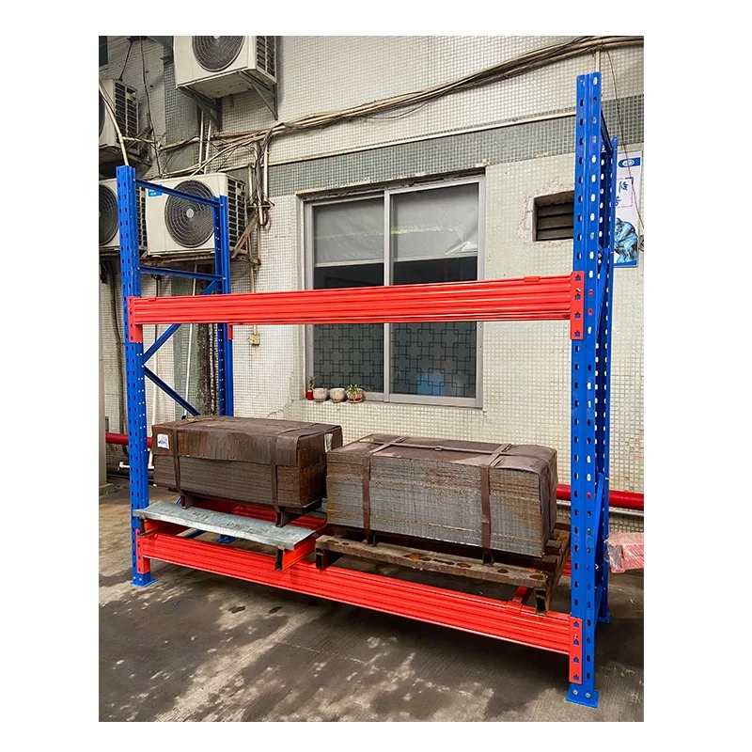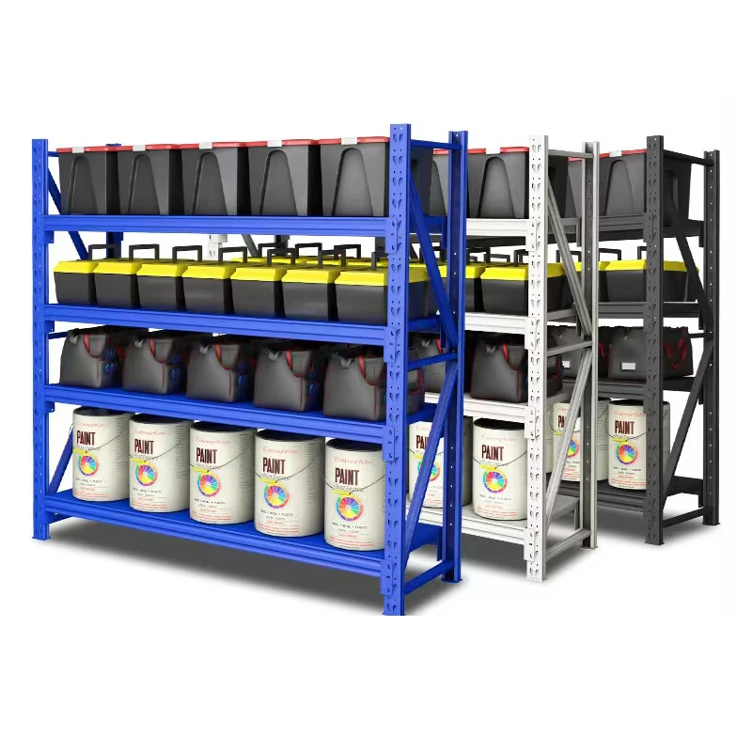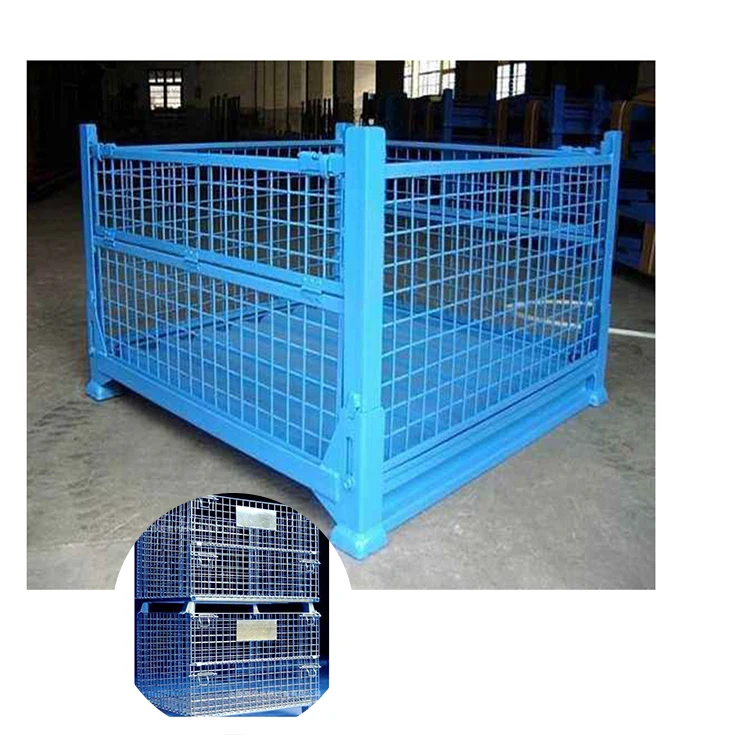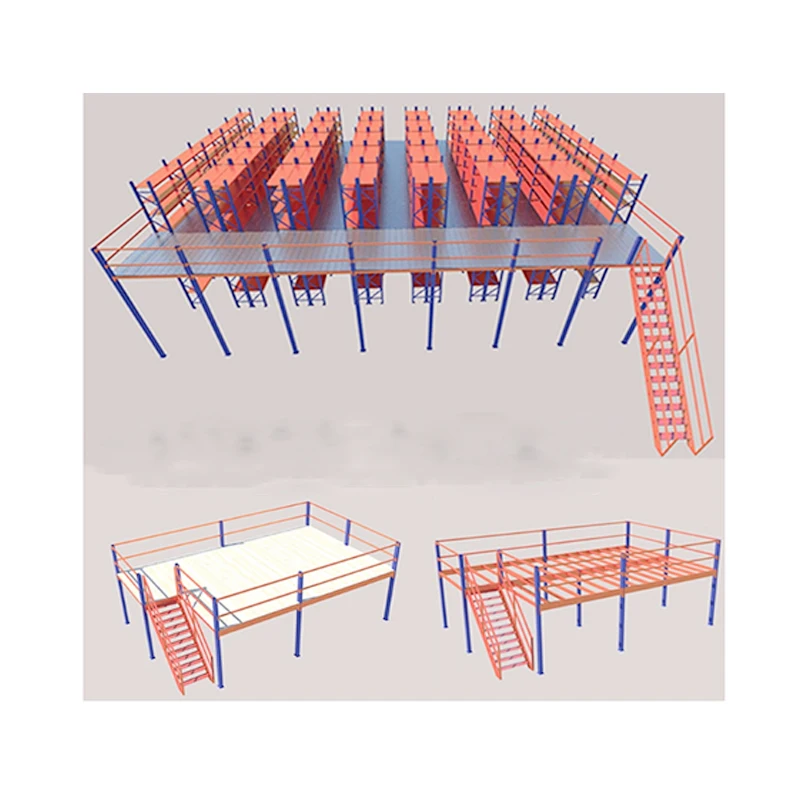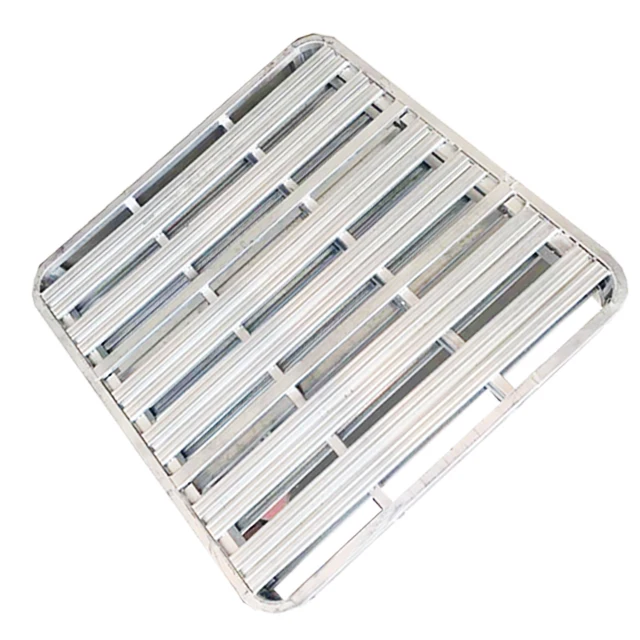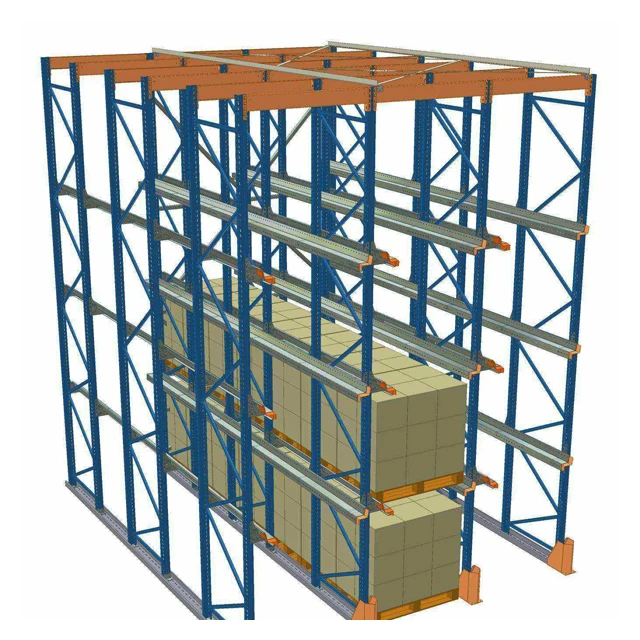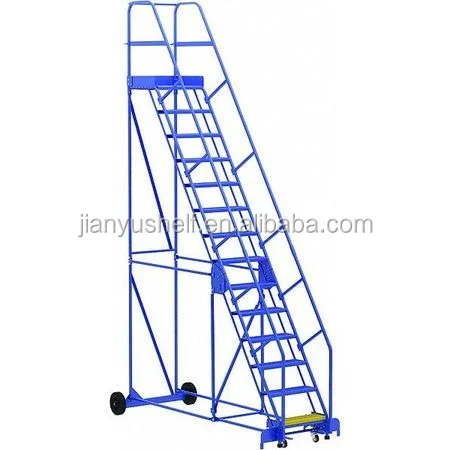- Overview
- Inquiry
- Related Products
Brief Description:
Mezzanine racking systems may utilize medium-sized or heavy-duty shelf racks, along with floor panels as the primary load-bearing elements, tailored to accommodate the total weight of the load units. The load-bearing panels are typically constructed from either wood or steel plates reinforced with cold-rolled steel.
Product Details:
Product Features:
1. This product enhances the height of the mezzanine rack, thereby optimizing warehouse rack space utilization and improving storage efficiency.
2. The uniquely designed flooring for mezzanine racks consists of steel plate gussets, providing substantial load-bearing capacity, a robust overall structure, a uniform load-bearing layer, and a smooth surface, complemented by easy locking features.
3. The mezzanine shelves are thoughtfully designed to align with the user's logistical requirements. They boast an aesthetically pleasing appearance, a refined structure, and can be easily assembled, installed, and disassembled, with flexibility for adjustments based on ground conditions.
Product Parameters:
| Product Name: | Steel Structure Platform with Strong Load-Bearing Capacity, Factory-Free Design Direct Sales Metal Storage Rack |
| Product Material: | Steel |
| Product Color: | Column - Blue, Beam - Orange, customizable options available |
| Load-Bearing Capacity: | 100 kg - 800 kg per square meter, with customization options available |
| Number of Layers: | 2-3 layers, customizable |
| Space Between Floors: | 2200mm - 2700mm, customizable based on requirements |
| Floor Material: | Wood plywood, galvanized sheet, steel plate |
| Product Size: | Customized according to actual warehouse conditions |
| Cargo Handling Method: | Manual items, slides, cargo elevators, forks |
| Matchable Parts: | Lifting platform, stairs, ladders, mesh panels, guardrails, shelves, etc. |
To facilitate the provision of an accurate quotation, we kindly request you to supply the following details:
1. Specific dimensions of the warehouse, including length (L), width (D), and height (H).
2. Total square meters of warehouse area required.
3. Desired number of layers for the loft shelves.
4. Required load-bearing capacity for product storage.
5. Preferred color scheme for the warehouse.
6. If available, please provide any existing warehouse design drawings.
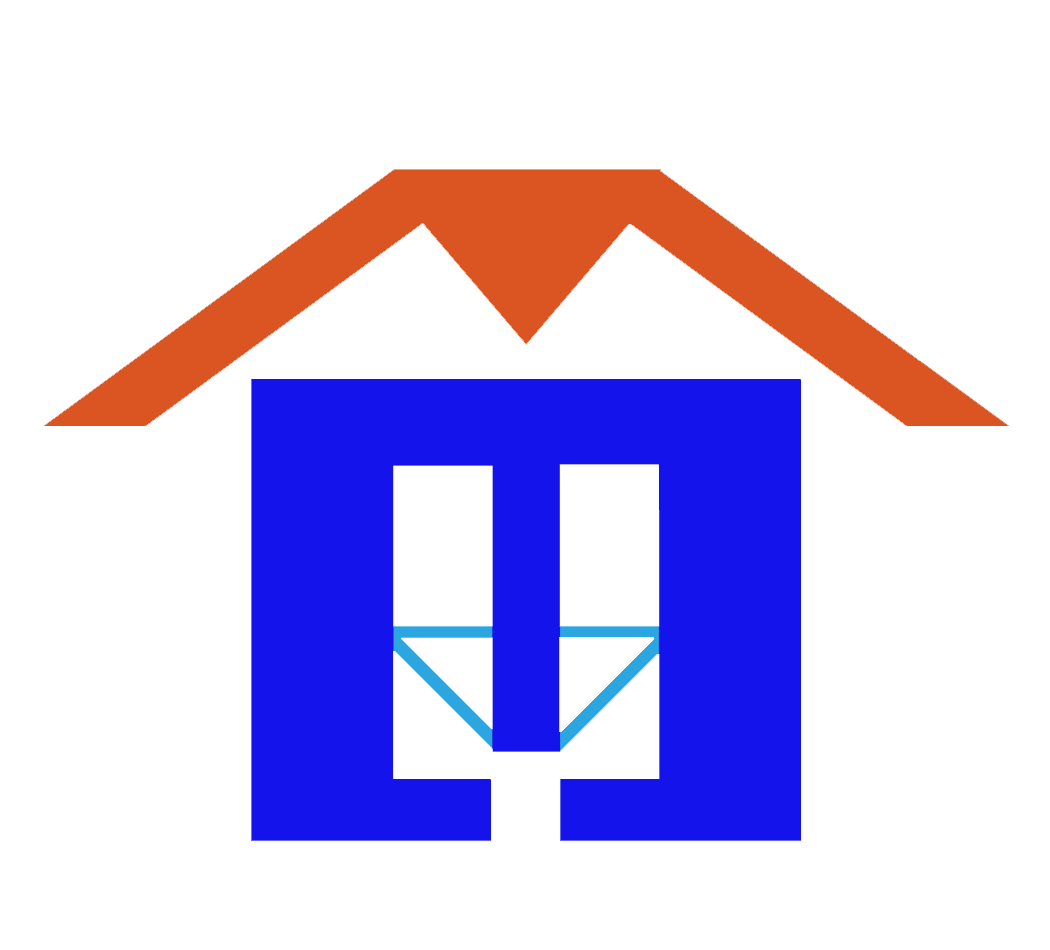
 EN
EN
 AR
AR
 FR
FR
 DE
DE
 EL
EL
 IT
IT
 JA
JA
 KO
KO
 PT
PT
 RU
RU
 ES
ES
 SV
SV
 TL
TL
 ID
ID
 VI
VI
 TH
TH
 MS
MS
 HMN
HMN
 KM
KM
 LO
LO
 MR
MR
 TA
TA
 MY
MY
 SD
SD

